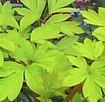design process and approach
How changes to your landscapes are carried out is as important as the
actual changes made. You should feel confident in the expertise and
professionalism driving the project. And the process should be an enjoyable and exciting experience! Here are some details about how I work and philosophies about creating gardens.
creative + practical: Designing a living, changing outdoor space that is an extension of someone's home requires practicality as well as creativity. Garden magazines and HGTV can be fun and inspiring, but sometimes what we see there does not reflect how real landscapes grow over time. My job is to balance big ideas with basic horticulture and everyday lifestyle needs. I could run with a client's wish for an entire bed of French lavender, or an 8' privacy hedge in their small backyard. But the reality is lavender often succumbs to New England Winters, and tall evergreen trees in tight spaces can become unmanageable monsters in a few years. These mistakes can be disappointing, aggravating and sometimes very costly. Making sure plans are practical as well as imaginative will ensure that your new garden will remain beautiful and useful over time.
sustainable practices: I apply principles
of sustainability in my design and planting practices. This means
ensuring that any changes made to a landscape respect the
long-term health of the environment and local ecology. To this end, I
prioritize designs and maintenance practices that include enriching
soil, incorporating native plants and providing habitat for wildlife.
My goal in designing gardens for homeowners is not only to "beautify"
their landscape, but help them to connect to and become stewards of the
land that surrounds them.
studio level work: I
specialize in what I call "studio level design" which means following in
iterative process that allows for the thoughtful conception and
refining of ideas. As a result, clients are not handed a cookie-cutter design. Every garden is "customized" to suit each client's property, aesthetic, personal preferences and priorities unique to their family and lifestyle. Often I explore more than one concept and solution with clients. When needed, planting plans and lists are then revised to incorporate client input, or improved ideas. Before any money is spent on construction and planting, clients are confident - and excited - about the changes to be made.
planning before planting: Clients often come to me after previous landscape changes were made somewhat quickly and without true design and planning, resulting in unattractive garden spaces, plant loss and high maintenance costs. Investing time and money in thoughtful design upfront - planning before planting - results in landscape improvements that are more creative, healthy and cost-effective.
collaborative: My design process is interactive as well as iterative. My job is to see and communicate new possibilities for the outdoor spaces around you. But a landscape is an extension of one's unique home and needs. I work closely with clients as a design moves from big ideas to the smaller details so that the garden aligns with their goals and vision.
